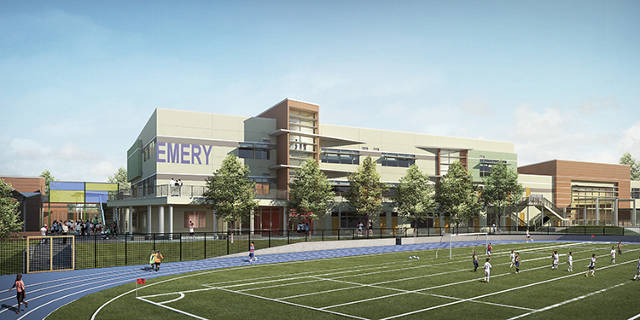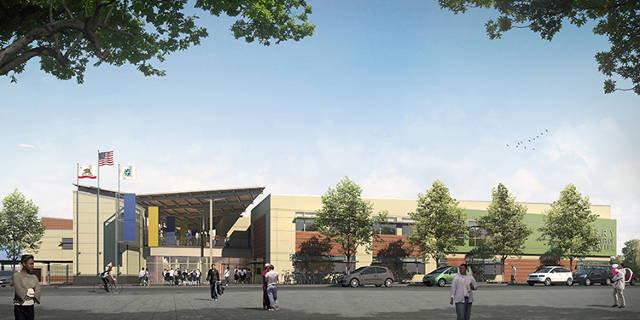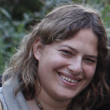School Leadership 2.0
A Network Connecting School Leaders From Around The Globe
This Is What It Looks Like When A School Becomes A Community Hub
This Is What It Looks Like When A School Becomes A Community Hub
In Emeryville, California, an enormous new school building will house the K-12 school, but also serve as a place for the entire community to gather and learn.
Fast Company
University campuses are often community hubs; locals use their libraries, arts centers, gyms, and sometimes even sit in on lectures. The same can’t be said for secondary schools, which sometimes have valuable amenities of their own but don’t share them as much with the surrounding area.
In the 10,000-person Bay Area city of Emeryville, California, Nexus Partners, a collaboration of architecture and design firms consisting of MKThink, Concordia, and DSK are creating what the developers call "a full service community, where the school district and city work cooperatively to improve access to learning and opportunities to all members of the community through a highly coordinated City/School partnership.” In short: a community center that doubles as a secondary school.

The Emeryville Center of Community Life, a 150,000 square foot, $80 million project that breaks ground this summer, will be a K-12 school harboring facilities that are designed to be used constantly, and not just by students. Highlights include:
- A 12,000 to 13,000 square foot family wellness center that will offer basic and preventative services (the kinds of services that high schoolers would need).
- A 5,000 square foot library. It’s not huge, but it will be instrumental to the city, which doesn’t even have its own library.
- Space for job training and college classes.
- A community commons that’s used during the day as a place for kids to run around and play. During non-school hours, it turns into a community park that supports movie nights, arts festivals, and other events.
- A cafeteria that converts into a community multi-purpose space during off-hours.
- Kitchen facilities that can be used by any member of the community, for a fee. Nexus Partners envisions weddings and banquets held in the space.
- Athletic facilities for community and student use.
The local community contributed heavily to the school design. "I’ve been doing this for 30 years, and there’s never been a project that I’m aware of that has required and gone through such an open and transparent communication process with the community," says Steve Kelley, the cofounder of MKThink. "Usually when a school does a project, they hire an architect to design buildings that satisfy the school district, and they’re not obligated to share it with the community. This was set up to be as much about the process as the product."

That process included multiple meetings and an electronic voting system to identify features that the community liked or was concerned about. In the end, there were approximately 50 features included in the project as a result of community input, including a "faux creek," space for gardens and bikes, solar panels, rooftop access, and a 24/7 public bikeway.
Safety was one of the community’s big concerns, for good reason. The rash of gun violence on school campuses over the past decade has made people skittish and reluctant to open up school facilities to the larger neighborhood.
"Some folks wanted to create fences and gates around everything. But we realized that’s not what they wanted. They wanted responsible adults in positions on campus that could intervene when needed," says Kelley. In the end, the school settled on installing gateways to the campus that are open and shut as needed.
The design team drew inspiration for its "school as the center of community" project from the Harlem Children’s Zone (HCZ), a New York City nonprofit that operates a group of social service, community-building, and education programs for residents of all ages--an attempt to create a healthy environment for local kids, who either go through HCZ charter schools or to HCZ-supported public schools. "This was done in a somewhat similar way, but with a much different set of facilities," says Kelley. The Emeryville project is also much smaller than the HCZ initiative, which spans 97 blocks.
While the sleek Emeryville facilities are central to the project, they aren’t everything, stresses Kelley: "The most important things are the programs these facilities will help support. These programs are geared towards increasing student achievement and connecting the community with the school."
Tags:
Replies to This Discussion
JOIN SL 2.0
SUBSCRIBE TO
SCHOOL LEADERSHIP 2.0
Feedspot named School Leadership 2.0 one of the "Top 25 Educational Leadership Blogs"
"School Leadership 2.0 is the premier virtual learning community for school leaders from around the globe."
---------------------------
Our community is a subscription-based paid service ($19.95/year or only $1.99 per month for a trial membership) that will provide school leaders with outstanding resources. Learn more about membership to this service by clicking one of our links below.
Click HERE to subscribe as an individual.
Click HERE to learn about group membership (i.e., association, leadership teams)
__________________
CREATE AN EMPLOYER PROFILE AND GET JOB ALERTS AT
SCHOOLLEADERSHIPJOBS.COM
New Partnership
Mentors.net - a Professional Development Resource
Mentors.net was founded in 1995 as a professional development resource for school administrators leading new teacher induction programs. It soon evolved into a destination where both new and student teachers could reflect on their teaching experiences. Now, nearly thirty years later, Mentors.net has taken on a new direction—serving as a platform for beginning teachers, preservice educators, and
other professionals to share their insights and experiences from the early years of teaching, with a focus on integrating artificial intelligence. We invite you to contribute by sharing your experiences in the form of a journal article, story, reflection, or timely tips, especially on how you incorporate AI into your teaching
practice. Submissions may range from a 500-word personal reflection to a 2,000-word article with formal citations.
